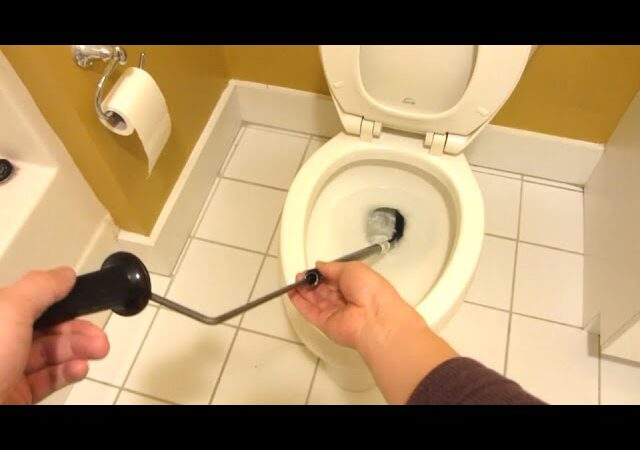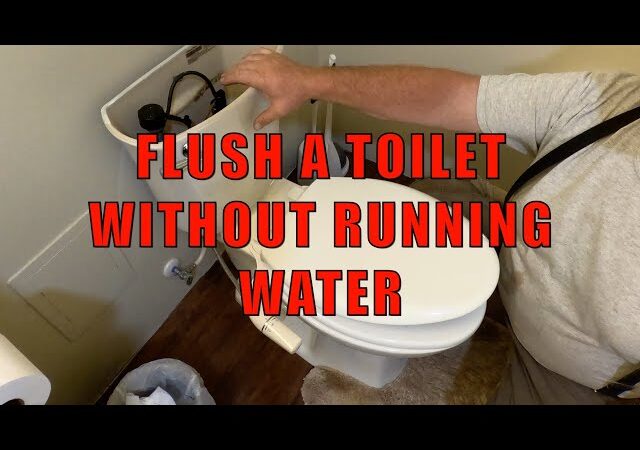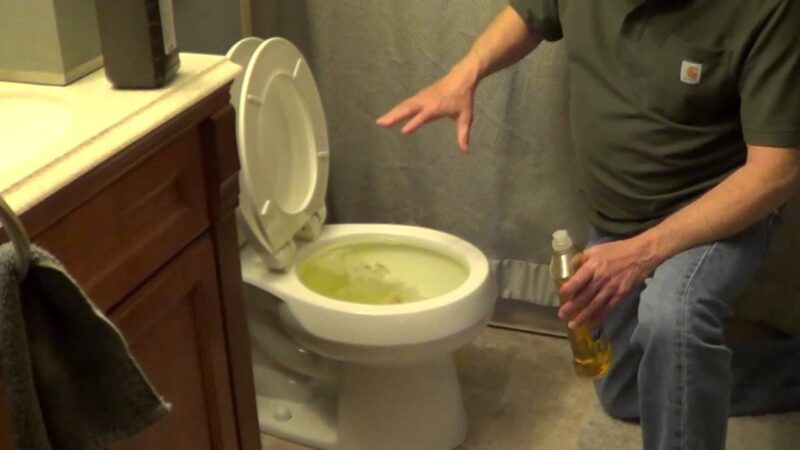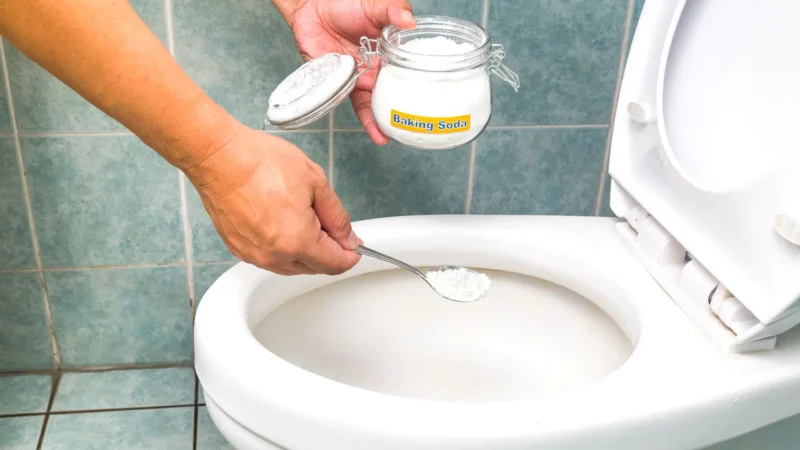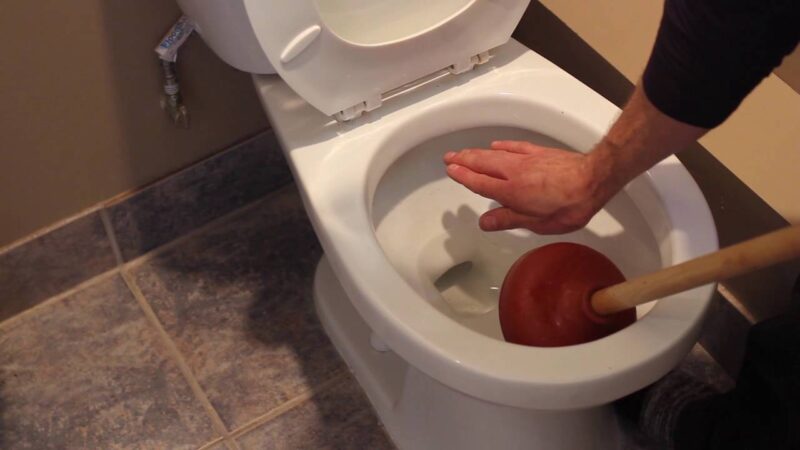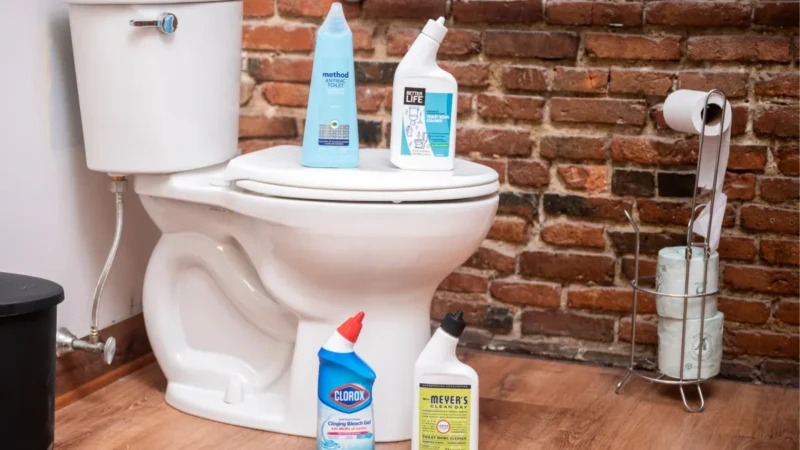What Is A Half Bathroom?
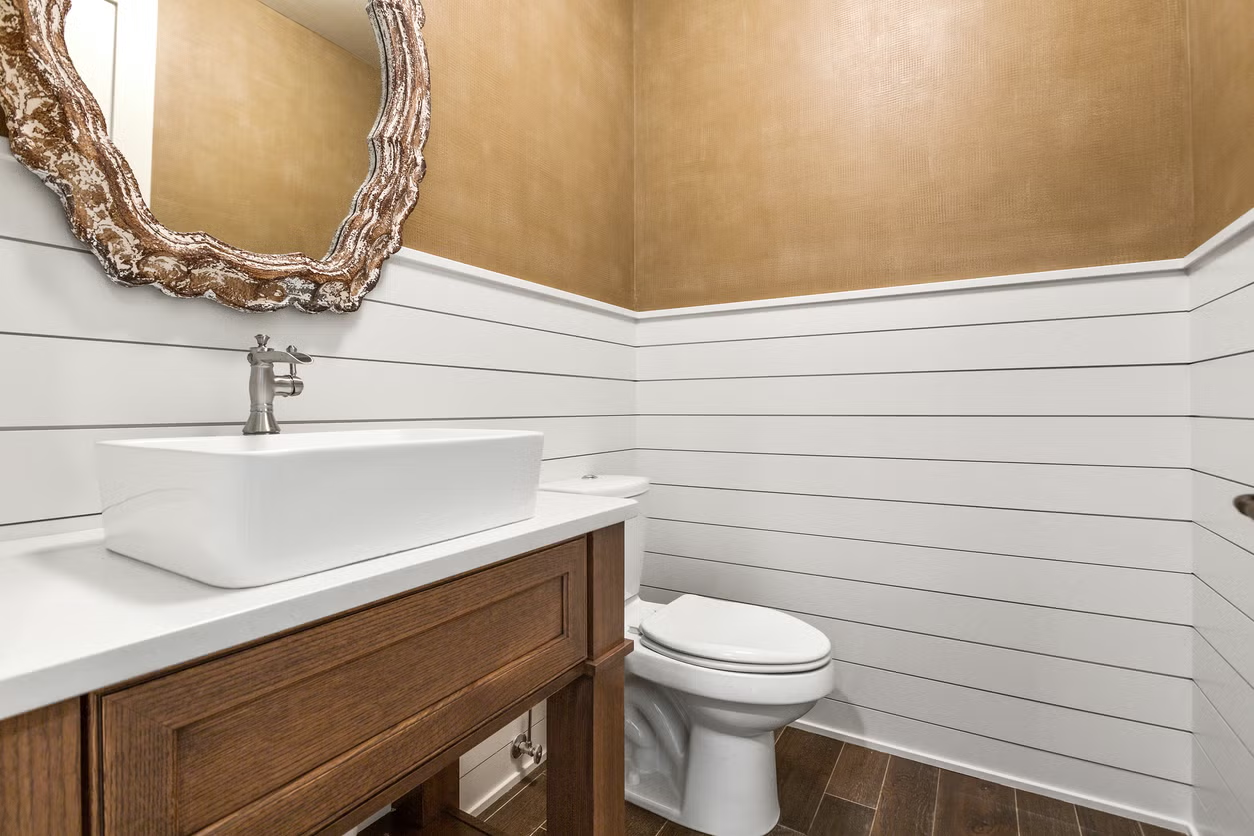
A half bathroom, also known as a powder room or guest bath, is a small bathroom that has only a sink and a toilet. Unlike full bathrooms with a sink, toilet, and shower or bathtub, a half bathroom is simpler and takes up less space. These bathrooms are usually located conveniently for guests to use without going into private areas of the home. Half bathrooms are great for quick use and help keep the main bathrooms less crowded. This article will explain more about what half bathrooms are, their benefits, and why you might want to have one in your home.
What Is a Half Bath?
A half bath, often called a powder room or guest bathroom, is a small bathroom with only a sink and a toilet. Unlike a full bathroom, it doesn’t have a shower or bathtub. With just two of the four fixtures in a full bath, it’s designed for convenience rather than bathing.
Half baths are typically found on the main floor of a home, especially in multi-level houses. They’re meant to be easily accessible for guests or anyone who might not need an upstairs bathroom.
What Are the Components of a Half Bath?
When describing a home’s bathrooms in real estate listings, the fractions tell you how many fixtures are present. A half bath includes two main fixtures: a toilet and a sink. However, variations can exist, such as a combination of a sink and shower, a toilet and shower, or a toilet and bathtub, and these might still be considered half baths.
A half bath is typically small, around 3-4 feet wide and 6-8 feet long, totalling 18-24 square feet. It may even be smaller in older homes, especially if a space like an alcove or area under the stairs was converted into a half bath.
To maximize the limited space, half baths often feature compact fixtures. For example, you might find a wall-mounted sink or a narrow vanity, sometimes only 10 inches deep, and a smaller toilet with a 15-inch tank or a compact design to fit the space.
Like any bathroom, a half bath requires plumbing for water and drainage, along with proper ventilation. Privacy is also essential, so thick walls or soundproofing are important to reduce noise.
If you’re adding a half bath, it’s best to choose a location near existing plumbing. Common spots include hallways, basements, garages, or even beneath stairways.
Cost of Building a Half-Bath
The cost of adding a half bath can vary greatly based on factors like plumbing, electrical work, materials, and labour. Here’s a breakdown of the key expenses:
Plumbing
Plumbing is one of the biggest costs when adding a half bath. The cost will be much lower if you can tap into existing plumbing lines. However, if new pipes need to be installed, the cost could be quite high, sometimes exceeding $10,000 just for plumbing.
Electrical
Electrical work is necessary for lighting and outlets. Safety regulations require specific electrical installations since bathrooms are close to water sources. Older homes may need electrical upgrades, which can add to the cost.
Flooring
You’ll typically choose flooring materials like tile, vinyl, or linoleum. Depending on your selection, material costs can range from $1 to $10 per square foot, while labour typically costs between $3 and $10 per square foot. For a 40-square-foot half bath, you can expect to pay anywhere from $160 to $800 for materials and installation.
Fees and Permits
You’ll likely need a permit and inspection to add a half bath; fees vary by location. For example, Malden, Massachusetts, charges a $40 fee for home alterations and additional fees based on plumbing fixtures. In Concord, New Hampshire, fees are calculated based on the project’s estimated cost and the area involved. Always check with your local government to understand the exact costs.
Insurance and Taxes
Your home’s value may increase once the half bath is completed, leading to higher property taxes. You may also need additional insurance coverage, so be sure to account for these changes in your budget.
Cost Range
If you can connect the half bath to existing plumbing, the total cost typically ranges from $4,000 to $5,000, depending on the fixtures and finishes you select. However, if new plumbing lines are necessary, the cost could rise significantly, potentially reaching $19,000 or more, depending on your location.
Benefits of a Half Bath
Half baths are a popular addition to many homes due to their various advantages.
Potential for Future Expansion
One of the biggest benefits of a half bath is its potential for conversion into a larger bathroom, like a three-quarter or full bath. Since the plumbing is already in place, converting a half bath can save time and money, as adding new plumbing lines to a home can cost up to $10,000. If you decide to expand, you can easily add a shower or Tub without starting from scratch.
Increases Home Value
Adding a half bath can increase your home’s value, making it a smart investment. A half bath can boost your home’s value by about 55% of the installation cost. For example, if you spend $5,000 to $15,000 on a half bath, your property could increase in value by that same amount.
Efficient Use of Space
Because half baths are compact, they efficiently use space, providing a functional bathroom in areas where a larger one might not fit. A half bath is a perfect solution if you have a small room or a leftover space that isn’t useful for much else.
An interior designer, Jason Farr, explains, “Half baths or powder rooms are a great way to add functionality and style to any living space. The primary benefit is that they save time and energy for both residents and visitors.”
Drawbacks of a Half-Bath
While half baths offer many benefits, it’s important to consider their limitations.
Limited Space
The small size of a half bath can be both an advantage and a disadvantage. While it’s great for compact spaces, it may not be practical for larger families. For example, if your household struggles with bathroom congestion in the mornings, adding a half bath may not fully address the issue.
A New York-based interior designer, Raf Michalowski, explains, “Half baths may not be ideal for larger households as they’re they’re often too small to accommodate everyone. Additionally, adding fixtures or making significant changes can be challenging due to the limited space.”
Lacks Full Bath Features
A half bath doesn’t include a shower or bathtub, which means it’s only suitable for quick wash-ups or toilet use. If you frequently have guests or need more bathing space for a growing family, a half bath won’t provide a complete solution.
Costly to Build
While half baths are generally less expensive than full baths, they can still be costly. The biggest expense comes from plumbing. A half bath might cost around $5,000 if you can connect to existing pipes. However, if you need to install new plumbing, the cost could reach up to $20,000.
In addition, building a half bath requires permits and inspections, which adds to the overall cost.
Impact on Insurance and Taxes
Adding a half bath could also affect your property taxes and insurance. “In some areas, adding a half bath can increase property value, leading to higher property taxes,” says interior designer Jason Farr. You should also check with your insurance provider to see if your coverage needs to be adjusted or if an additional policy is required.
Where to Add a Half-Bath
If you’re thinking about adding a half bath to your home, here are some great places to consider:
Hallway
A hallway is convenient for a half bath because it’s usually centrally located and easily accessible. Since half baths don’t need much space, you can often find a small area off a hallway to install one.
Closet
A closet can be an ideal size for a half bath. You won’t need to build a new room or add extra walls. Closets are often located where a half bath, such as near guest rooms or the main entryway, would be useful.
Garage
If your garage has unused space, it could be a great place to add a half bath. It provides convenient access when working in the garage or spending time outdoors. If the garage is attached to your home, you could create an interior door for easier access.
Depending on your home’s plumbing setup, you may already have water lines nearby, such as for an outdoor fixture, which could make installing a half bath more affordable.
Under a Staircase
The space beneath a staircase is often the perfect size for a half bath. Adding one here allows you to use otherwise wasted space and create additional functionality within your home’s existing footprint.
How to Build a Half Bath
Adding a half bath to your home involves several steps. Here’s a simple guide to help you through the process:
Find a Contractor
Building a half bath requires several tasks, including plumbing, electrical work, and sometimes wall construction. Hiring a reliable general contractor who can handle these tasks is important. Contact a professional who can assess your space and estimate your cost.
Choose a Plan
Once you’ve found a contractor, work together to decide where the half bath will go and how it will be laid out. You may already have a spot in mind, but it’s worth asking the contractor if they suggest a better location or layout. They can create floor plans to help visualize the space.
Prepare the Site
After settling on a plan, prepare the area for construction. Clear out any furniture, wall decorations, or other items that could get in the way. This allows the contractors to get started right away.
Renovate
Once the planning and site prep are complete, the renovation can begin. Depending on the scope of the work, adding a half bath takes about three weeks on average. You’ll need to wait while the contractors handle the installation and finishing touches.
How to Finance a Half-Bath
If you can’t afford a half bath outright, you can explore several financing options to fund the project.
Home Equity Loan
A home equity loan allows you to borrow a lump sum using the value of your home as collateral. If you have enough equity, this option can offer a relatively low interest rate and is a good way to borrow more money for your project.
HELOC (Home Equity Line of Credit)
A HELOC is similar to a home equity loan but offers more flexibility. With a HELOC, you can borrow funds as needed rather than receiving a lump sum upfront. However, the downside is that HELOCs typically have a variable interest rate, so your payments could increase if rates rise.
Personal Loan
A personal loan is an unsecured loan, meaning it doesn’t require any equity in your home. This option is ideal if you need funds quickly and don’t have collateral to offer. Personal loans are generally easier to apply for and can be approved faster, but they tend to have higher interest rates and lower borrowing limits than home equity options.
Other Types of Bathrooms
| Type of Bathroom | Description | Components | Average Cost |
|---|---|---|---|
| Three-Quarter Bathroom | Larger than a half bath but smaller than a full bath, typically includes a toilet, sink, and shower (no bathtub). Often found near guest rooms. | A stand-alone shower, toilet, and sink. | $5,000 to $9,000, depending on fixtures and location. |
| Quarter Bathroom | Less common, usually consists of just one fixture, such as a toilet, sink, or shower. Found in small homes or older properties or as outdoor showers. | One fixture (e.g., utility sink, compact toilet, or shower). | $2,000 to $4,000, depending on fixtures and location. |
| Full Bathroom | Includes a toilet, sink, separate tub, shower, or a combination of both tub and shower. | A toilet, sink, separate tub and shower or a tub/shower combo. | $13,000 to $15,000, up to $30,000 for older homes. |
Key Elements of a Full Bathroom
| Element | Description | Average Cost |
|---|---|---|
| Toilet | Basic models cost between $100 and $200. A two-piece toilet is about 33 inches high, 18 inches wide, and 30 inches deep. Single-piece toilets save space. | $100 to $200 |
| Sink/Vanity | Wall-mounted sinks are budget-friendly, starting under $100. Pedestal sinks cost $200+. A vanity includes a sink, countertop, and mirror, typically 30-60 inches wide. | Wall-Mounted Sink: Under $100 Vanity: $250 to $350+ |
| Shower | A basic shower stall starts at around $350. Larger or more luxurious options can cost $1,000+. A standard shower stall size is 32″ x 32″ x 74″. | $350 to $1,000+ |
| Bathtub | Prices vary greatly: Basic alcove tubs start at $300; free-standing tubs can cost $600 to $2,000. Bathtub-shower combos range from $700 to $800. | Alcove Tub: $300 to $600 Free-Standing Tub: $600 to $2,000 Combo: $700 to $800 |
Here are Some Alternative terms for Different Types of Bathrooms
- Main Bathroom: An ensuite bathroom attached to the main bedroom, typically for private use.
- Primary Bathroom: A full bathroom located centrally in the home, available for all residents.
- Powder Room: A small half bath, often found on the main floor of a home.
- Adjoining Bath: This is a bathroom with two entrances, one from the hallway and another from a bedroom or between two bedrooms. It could be a full or three-quarters bath.
- Jack-and-Jill Bathroom: A full bathroom between two bedrooms, accessible from both.
- Split-Entry Bathroom: A bathroom that has two separate entrances.
- Corner Shower Bathroom: A bathroom (half, three-quarters, or full) with a corner shower stall.
- Accessible Residential Bathroom: A larger bathroom designed for wheelchair access, with enough space for easy movement and turning.
Here are Three ways to add a Bathroom to your House
Use Space from the Garage
You can convert part of your garage into a half-bath, making it accessible to the kitchen, garage, and outdoor areas. A sliding pocket door is a great choice here, as it doesn’t require extra clearance for swinging doors.
Use Space Under the Stairs
The area under a staircase is often unused and can be turned into a small bathroom. Privacy and proper headroom are key considerations. Make sure to check local building codes for height and ventilation requirements. Typically, a minimum height of 5 feet above the toilet is recommended.
Expand the Dormer for Extra Space
If your House has a dormer in the attic, it can be a great place for a small bathroom. You’ll need at least 7 feet of ceiling height at the ridge and around 5 feet above the toilet. This option works best in homes with enough space in the attic.
Recommendation
What Is A Jack And Jill Bathroom?
How To Paint Bathroom Cabinets: A Step By Step Guide
How To Remove Bathroom Sink Stoppers?
Why Your Toilet Won’t Flush? Main Causes And Solutions
How To Clean A Wall-Mount Gas Heater
How To Clean Bathroom Fan: A Easy Step By Step Guide
Conclusion
In conclusion, a half bath, also known as a powder room or guest bathroom, is a small and convenient space with just a toilet and a sink. It is ideal for quick use and is often located in accessible areas for guests. While adding a half bath to your home can be a smart investment, it does have limitations, such as limited space and the lack of bathing facilities. However, its compact size makes it a great option for smaller homes or for areas where a full bathroom wouldn’t fit. With careful planning, a half bath can provide both practicality and added value to your home.
FAQs
Q1: What is considered a half bathroom?
A1: A half bathroom, or half bath, typically includes a sink and a toilet but does not have a shower or bathtub.
Q2: What do Americans mean by a half bathroom?
A2: In the U.S., a half bath is a bathroom that contains two of the four main components of a full bath: a toilet and a sink. It does not have a shower or bathtub. Sometimes, people mistakenly call a room with a shower and a sink a half bath, but that’s incorrect.
Q3: Why is it called a half bath?
A3: A half bath is called so because it includes only two of the four essential components of a full bath—typically the toilet and sink, leaving out the shower and bathtub.
Q4: What’s the difference between a powder room and a half bath?
A4: A powder room is another name for a half bath or guest bath. Both have only two of the four main bathroom features (usually a toilet and sink) and do not include a bathtub or shower.
Q5: How big is a half bath?
A5: Half baths are often quite compact, averaging around 20 square feet, making them a great option for smaller spaces.
Q6: Is a powder room and a half bath the same thing?
A6: A powder room is the same as a half bath. Both refer to a small bathroom with just a toilet and a sink, without a bathtub or shower.

