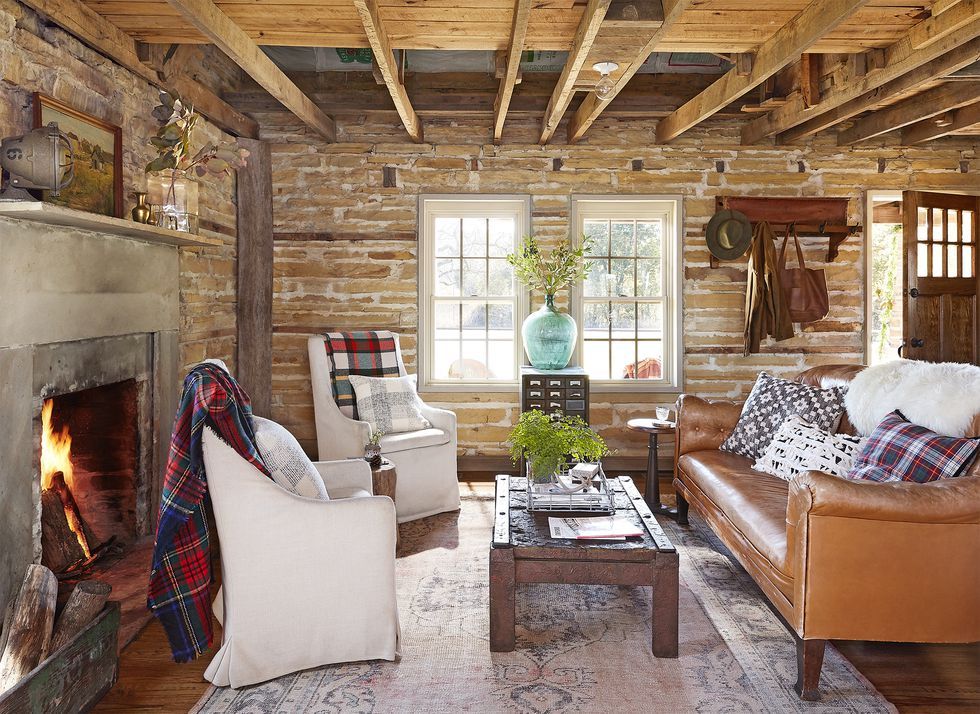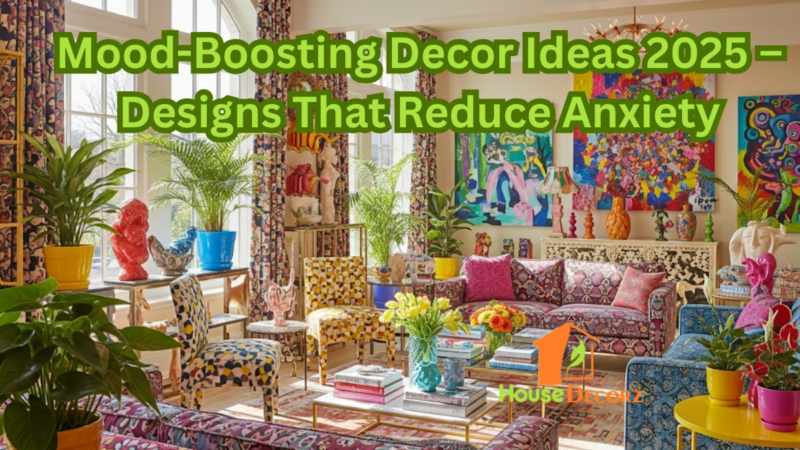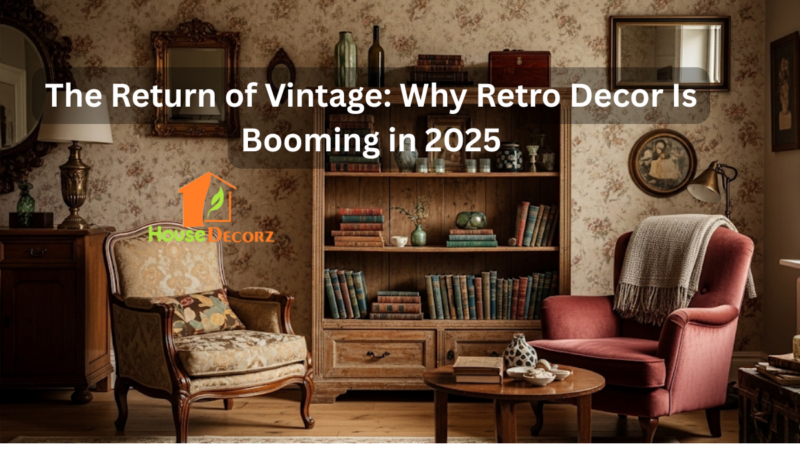What is Farmhouse Architecture?
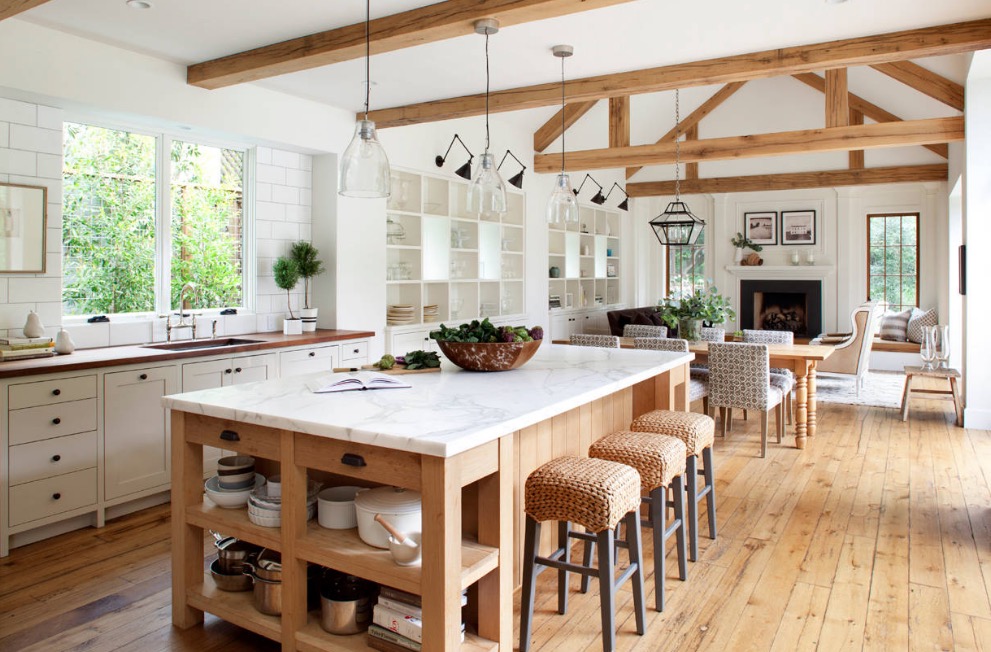
What is Farmhouse Architecture?
Farmhouse style is a big buzz word when it comes to contemporary home trends. However, not many people know that the roots of farmhouse architecture go back to the rural house built by American pioneers in the late 1700s and 1800s.
Earlier, there were no rules to construct the farmhouse or no particular look and were usually the single floors with rectangular dwellings made with stone, woods, and mudbricks that used to depend on the location of the abode.
Builders and architects could not be afforded by the American pioneers, and therefore the farmhouses were built by unskilled laborers. The frames started to grow in number, and the locals constructed these farmhouses to live in them.
How did Farmhouse Architecture Evolve
The modern farmhouse architecture that we know today feature siding, clapboard, semi-enclosed porch, and two floors and the credit go to Sears, Roebuck and Company catalog.
This catalog used the sell kits of modern homes during the early 1900s. The homeowners could order the pieced through mails needed to build the basic farmhouse under $1000, which is less than one year’s salary.
The early farmhouse structure was based on the colonial times the rectangular design of the farmhouses and was often had two floors. The wings could be added to them later in the future when the family grew large and to accommodate the next generation.
The standard feature of the farmhouses was a long large porch area that was used to connect to the indoors beautifully and was a good place to relax in the shade. The exterior of the houses used to be limited and mostly in the choice of light green, white, pale yellow, blue, and some dark colors like red and navy blue.
Some key features of the Classic Farmhouse
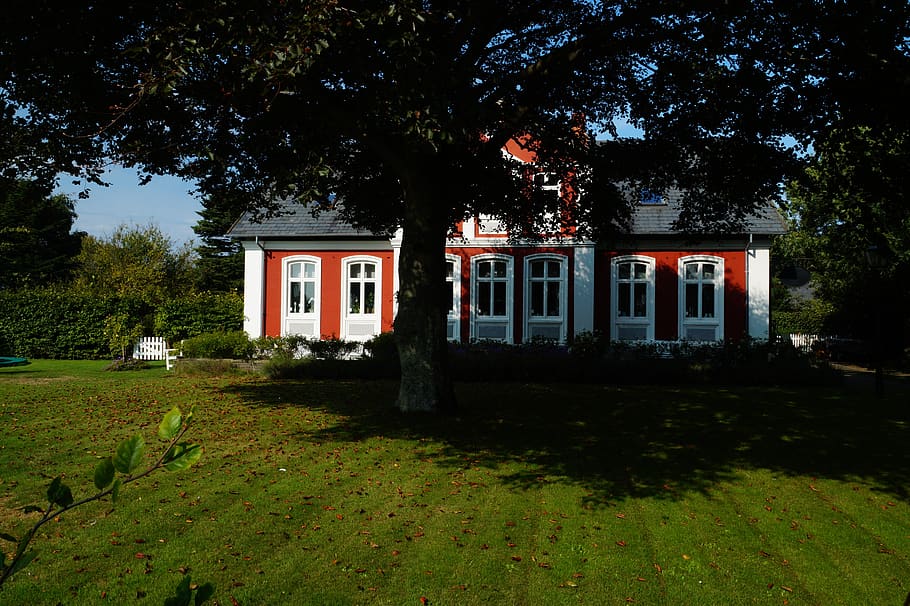
Here are a few original and classic farmhouse decor idea or designs:
- Location: originally, farmhouses were built in rural areas that suited the agricultural lifestyle. Although major homes were built with wood t that time but colonial farmhouses can be seen built with a variety of materials.
- Porches: the porches have to major roles to play in a farmhouse. First, it was a great place to cool off during the summers under the shade, and second, the porch acted as a mudroom all year round, where you can kick off your dirty boots before you enter.
- Fireplaces: the farmhouses built in the northeast region had a large fireplace. These were the heart of colonial houses and the only source of heat for cooking and warmth. The farmhouses in the 1900s also have average-sized fireplaces.
- Layout: you can still see many old homes with similar floor plans. The first floor had cooking space at the back of the house and a living area in the front and then bedroom on the second floor of the house. Stairs were kept close to the kitchen, unlike modern homes with kitchen in the foyer.
Farmhouse Architecture similar styles
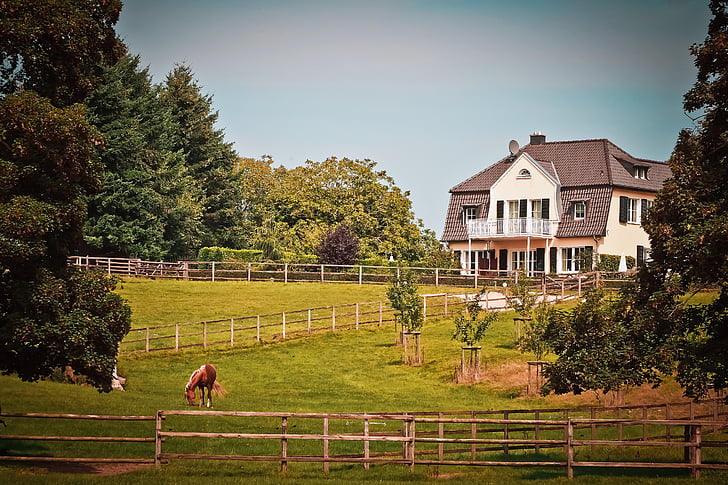
Farmhouse varies from region to region. In the southern areas, the ranch house is omnipresent for the cattle ranches of the area and offers very rustic vibes. But the classic ranch houses have very wide layout and are low profile.
The craftsman style home, according to us, is the modern cousin of the old classic farmhouse. This house has more polish and spit but is more like a country cousin. This gives a very warm and inviting appeal in the first impression that is all because of its covered classic front porch, which is supported by tapered columns.
The farmhouse style is very warm, relaxing, cozy, and full of character and charm. It does not have modern appeal but instead a very simple and relaxed look.
Farmhouse Decorating Ideas
If you want to style your house like a farmhouse, then follow these farmhouse decor ideas. Here are some elements of décor and farmhouse design ideas to help you achieve a great farmhouse theme:
- Barnboard: adding barnboard is a great way of adding history and also country character to the house. You can use the barnboard on walls, floors, shelves, and other furnishings. There are endless options.
- Exposed wood beams: similar to barnboards, wood beams also add a natural element to the house and also architectural detail. You are lucky if you have the exposed wood beams.
- Butcher block: butcher block counters were used in the classic farmhouse kitchen to keep a relaxed look. These have a very rustic looking quality and stay in good shape if treated with proper care and maintained regularly. You can also get a butcher block kitchen island.
- Apron sinks: apron sink is a yes yes in a farmhouse idea. Mix apron sinks with shaker style cabinets to get that absolute farmhouse looking style.
- Vintage furniture: you don’t have to fill your entire house with vintage furniture, but you surely can have some pairs. You can pair your sofa with a vintage table or side chair, or a new bed paired with vintage chest, vintage lamps to give character to the room. You have to mix and match and see what looks good.
- Slipcovers: slipcovers give a very soft and relaxed look to the room. They don’t have to be cheap-looking, and the biggest advantage is that you can easily wash them and whenever needed. Slipcovers can be put on dining table chairs to give a soft, appealing look.
- Wicker and rattan: these materials go a long way. Rattan chairs or some wicker baskets connect very nicely with the outdoors and give the country feels. You can include two or three pieces in your house.
- Weathered finishes: to get that farmhouse look rough and peeling paint look can do wonders. This does not mean getting old and weak furniture, but it means that your furnishings does not necessarily need to shine like a brand new.
PRO TIP
The old and new needs to be balanced to give a country look to the farmhouse. It should be stylish, clean, and cozy. The farmhouse should be in tune with the surrounding nature.

