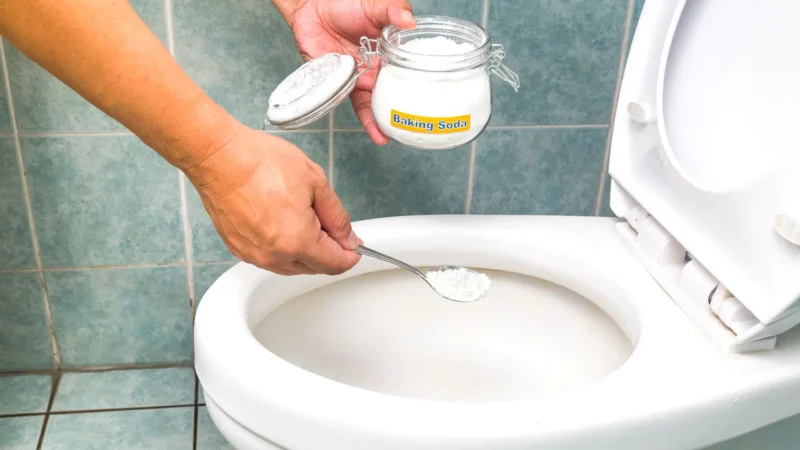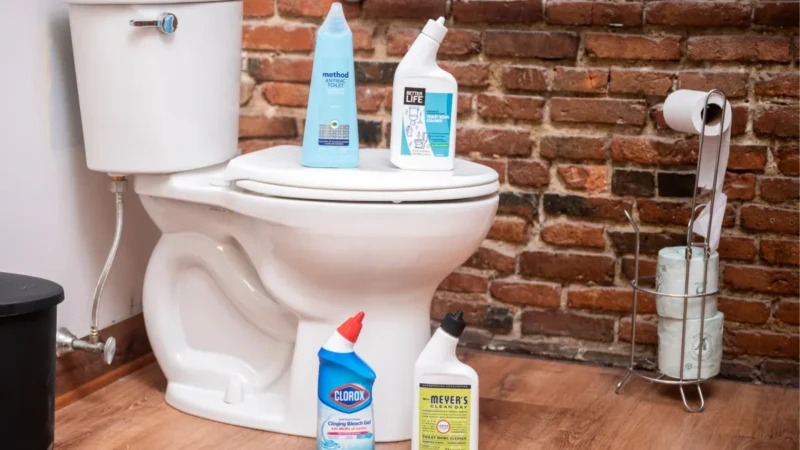16 Small Bathroom Walk – In Shower Ideas
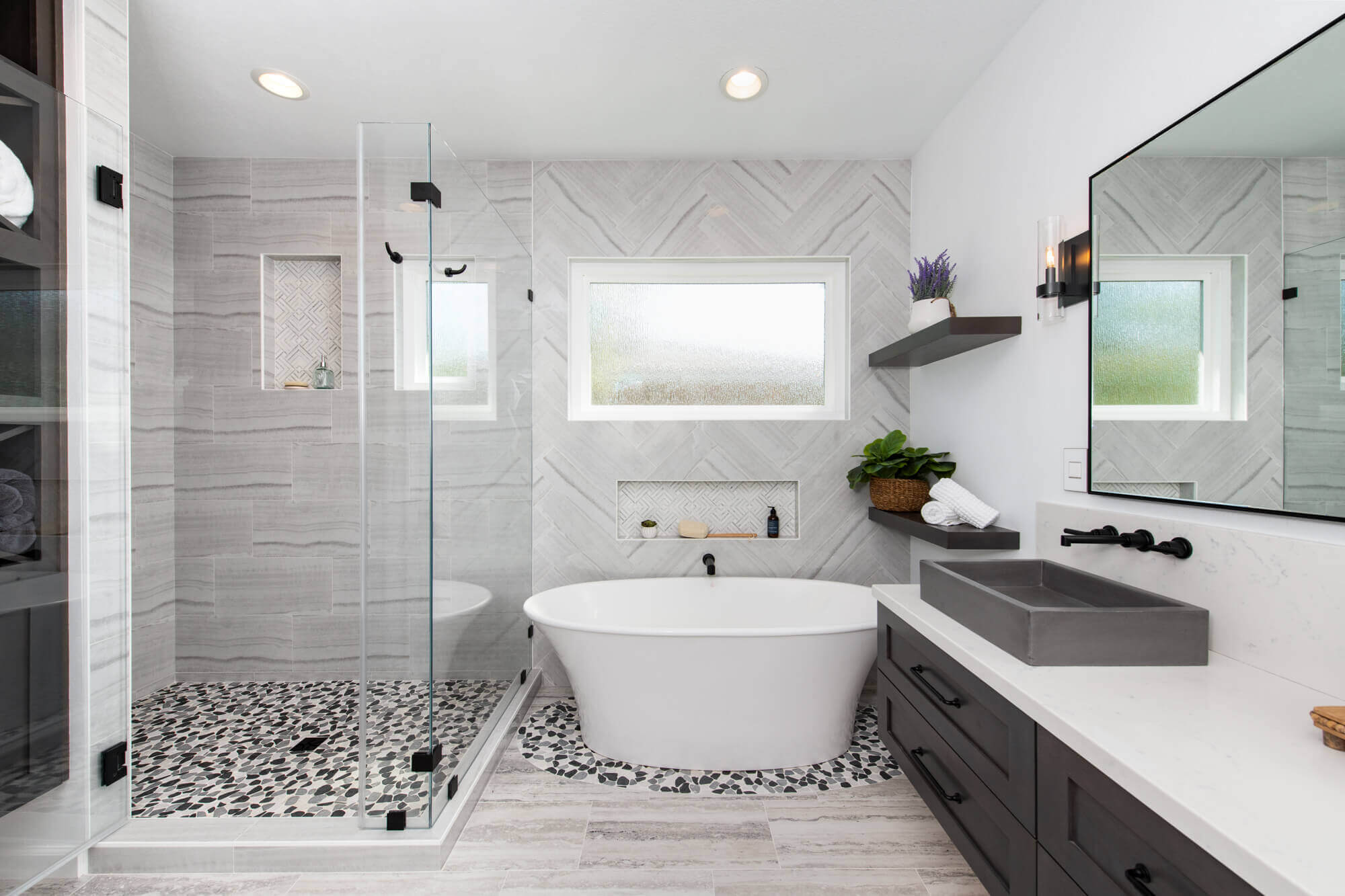
Designing a small bathroom can feel tricky, but with the right approach, even the tiniest spaces can be transformed into stylish and practical havens. One of the best ways to open up a compact bathroom is by incorporating a walk-in shower.
In this post, we’ll explore 16 small bathroom walk-in shower ideas specifically designed to maximize space and create the illusion of a larger bathroom.
16 Best Small Bathroom Walk – In Shower Ideas
1. Corner Walk-In Showers
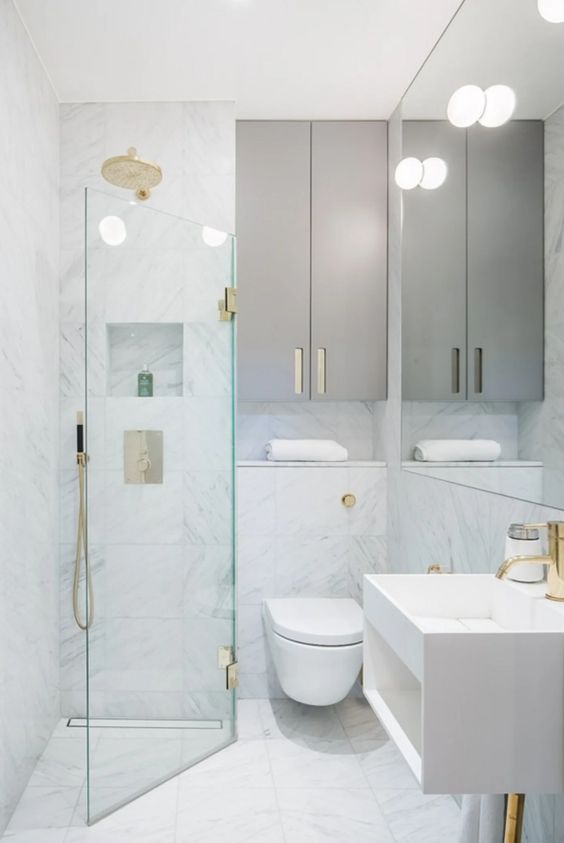
Install a corner walk-in shower to make the most of unused corners. This layout efficiently uses the space, often taking a triangular or curved shape to free up more room in the rest of the bathroom. Curved designs, in particular, can soften the shower’s edges, making the area feel more spacious and inviting.
2. Colour Zoning for Visual Expansion
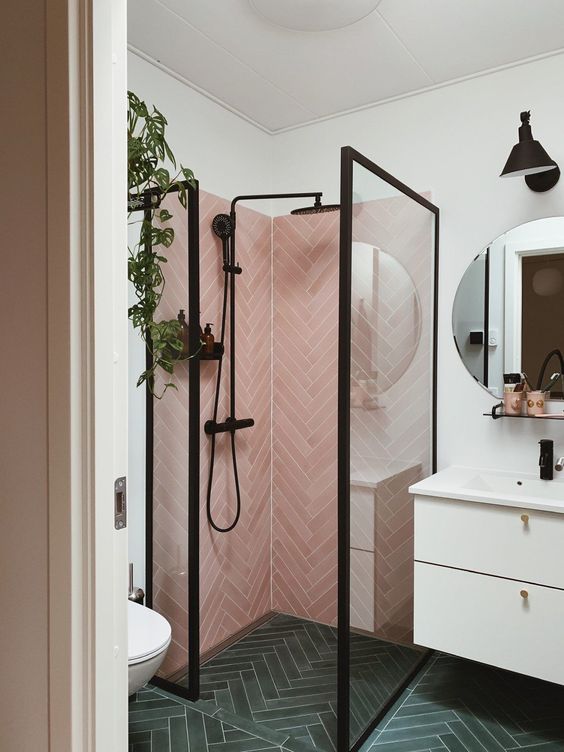
Using colour zoning can help define areas in your bathroom while subtly enhancing the sense of space. You can create a brighter, more open feel by applying light tones like white, grey, or soft pastels to the shower walls.
To add depth, try using a contrasting colour or bold pattern on the floor or on another section of the room. This creates visual separation and keeps the focus away from the overall size of the bathroom.
3. Texture and Pattern to Define Spaces
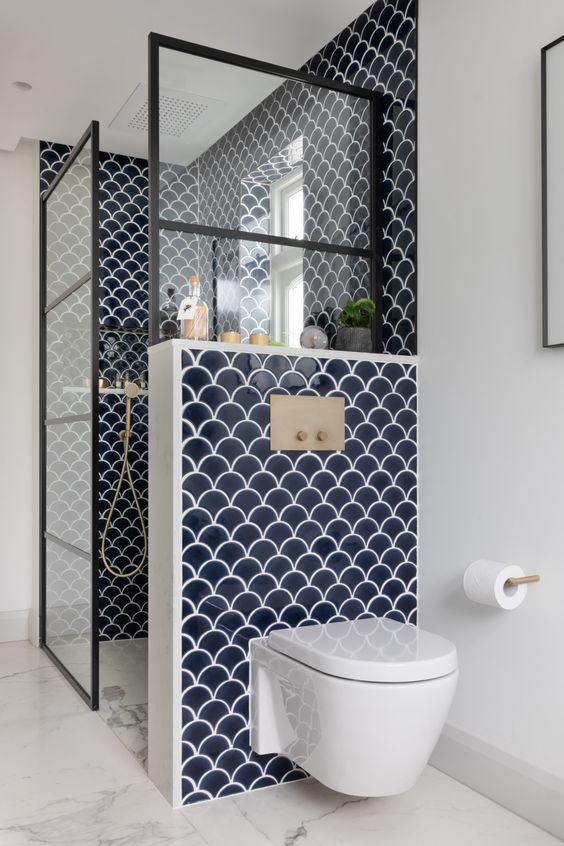
Adding texture or patterns can help carve out different zones in a small bathroom. For example, applying distinct tiles or colours to the shower area creates a clear division from the rest of the room.
Another idea is to introduce a feature wall with bold designs or striking colours, such as the one behind the vanity or directly opposite the shower. This not only adds personality but also gives the illusion of extra depth.
4. Frameless Shower Screens
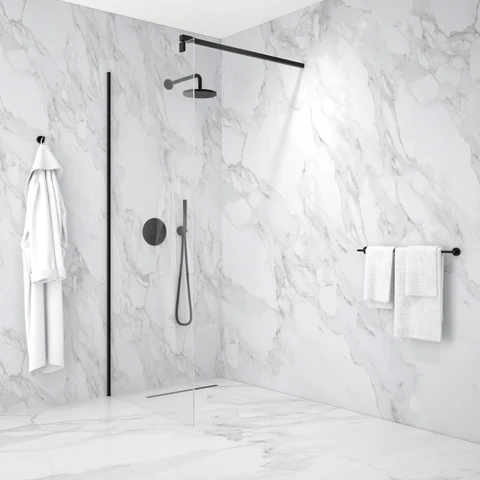
A frameless shower screen can dramatically enhance the sense of space by eliminating visual barriers. Without thick frames to interrupt the view, the bathroom feels more seamless and open, creating a smooth flow between the shower and the rest of the room.
5. Sophisticated Grey and Black Palette

Opting for a grey and black colour scheme can give a small bathroom a modern and polished look. These neutral shades add contrast and definition without making the space feel cramped.
Glossy grey or black surfaces reflect light, contributing to a brighter atmosphere, while matte black fixtures and shower screens tie the design together for a cohesive and stylish finish.
6. Vertical Tiles to Enhance Height
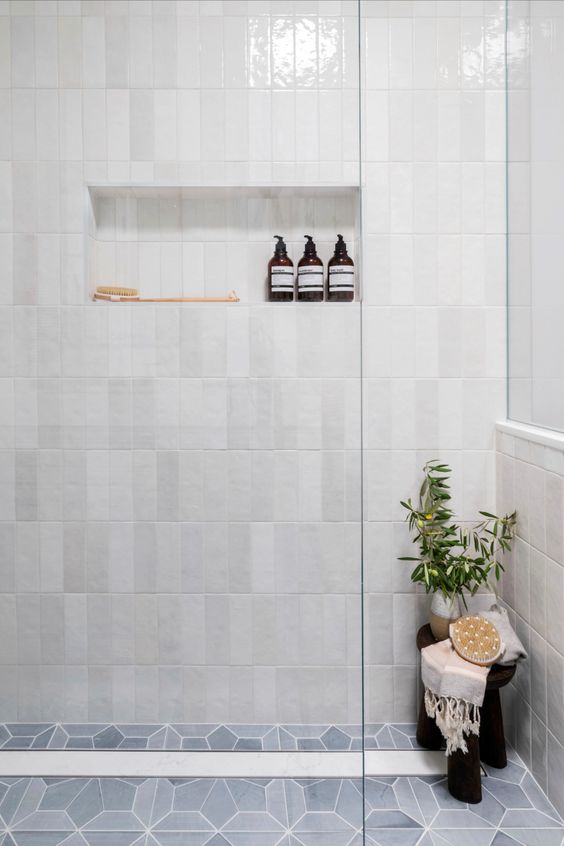
Incorporating vertical tiles in a small bathroom with a walk-in shower can create the illusion of height, making the space feel more expansive. Tiles with vertical stripes or brightly coloured vertical tiles along the shower walls draw the eye upward, giving the impression of taller ceilings.
For maximum effect, consider extending the tiles from floor to ceiling. This uninterrupted vertical line eliminates breaks in the design, naturally guiding the gaze upward and enhancing the sense of height.
If your bathroom already boasts high ceilings but feels narrow, opt for horizontal tiles instead. This approach can help widen the room’s appearance and balance the proportions.
Walk-in showers are practical for small spaces and add to the overall spacious feel. The design appears cohesive and expansive by continuing materials, such as marble, throughout the shower and the bathroom floor. Pairing marble flooring with vertically stacked white subway tiles enhances brightness while introducing subtle texture.
7. Bright Colours to Open Up the Space
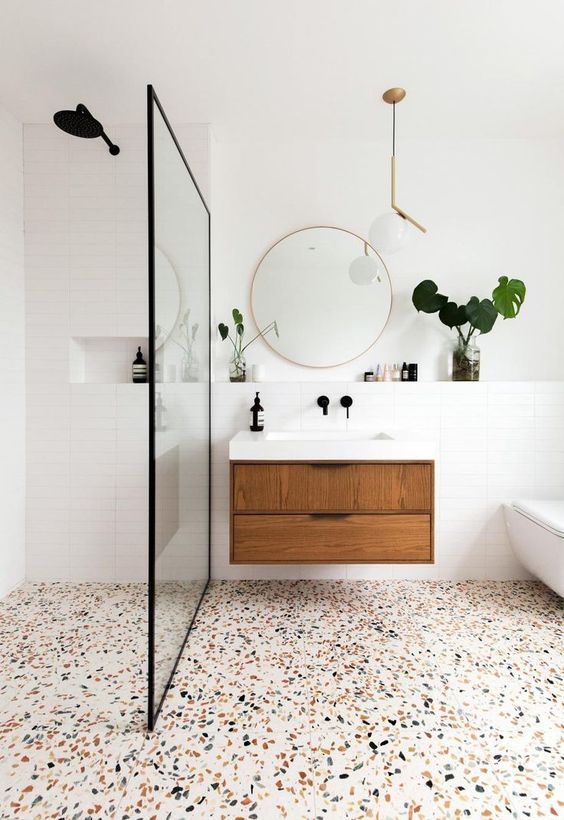
The strategic use of bright colours can transform the look and feel of a small bathroom. Light-colored tiles, such as white, soft grey, or pastel hues, reflect more light and create an airy, open atmosphere. Use these colours for the shower walls and floor to enhance brightness and make the room feel larger.
Painting the remaining bathroom walls white or using white tiles can further expand the space visually, creating a clean and fresh ambience that maximizes the available light.
8. Minimalist Walk-In Shower Design
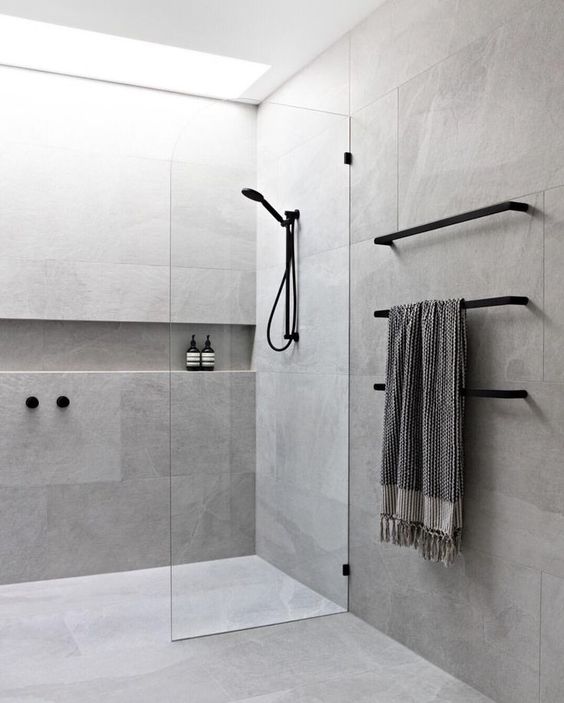
Sometimes, simplicity is the key to making a small bathroom feel larger. A frameless, transparent shower screen without bold patterns or heavy framing helps the shower blend seamlessly with the rest of the room. This uninterrupted design creates a continuous visual flow, reducing the sense of separate zones and making the space appear more expansive.
While this minimalist approach enhances the feeling of openness, it can occasionally feel a little flat. To counter this, introduce subtle accessories like towels, plants, or decorative elements to add warmth and texture without overwhelming the design.
9. Large Format Tiles for Seamless Design
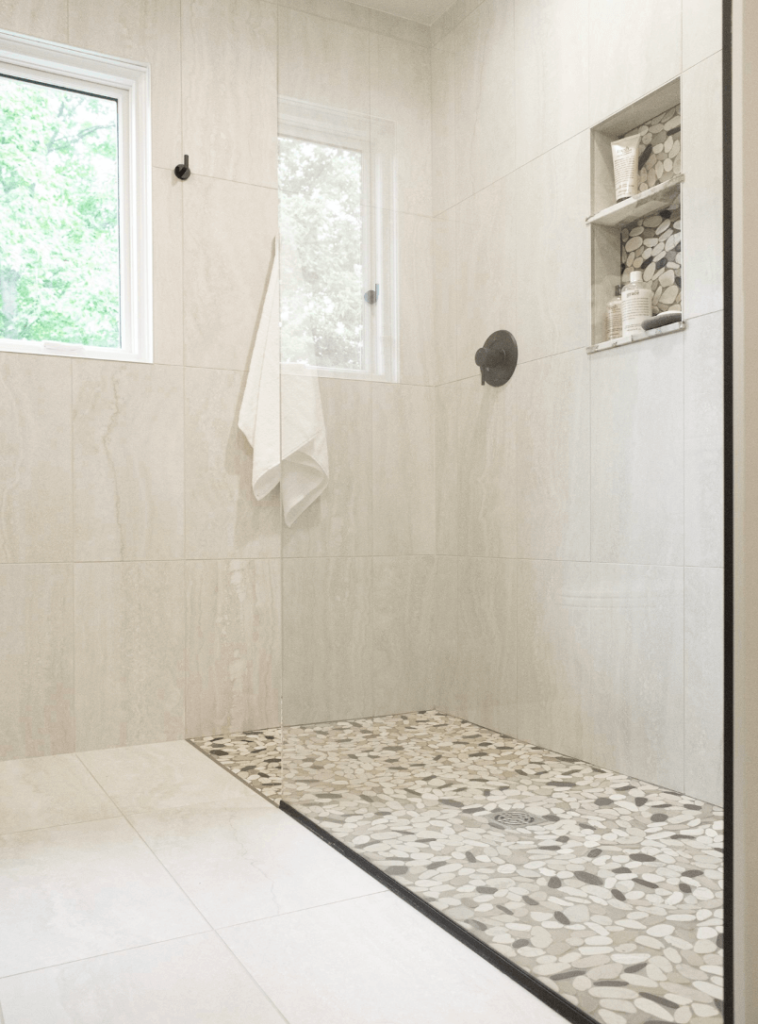
Using large tiles in a walk-in shower can significantly enhance the feeling of space in a small bathroom. Light-coloured large-format tiles, such as whites, creams, or light greys, reflect light and create a bright, open feel. By minimizing grout lines, these tiles contribute to a more seamless, cohesive look that extends the perceived boundaries of the room.
Carry the same large tiles from the shower area across the entire bathroom floor for an even greater effect. This continuity removes visual barriers, reinforcing the impression of a larger, unified space.
10. Curved Shower Frames for a Softer Look
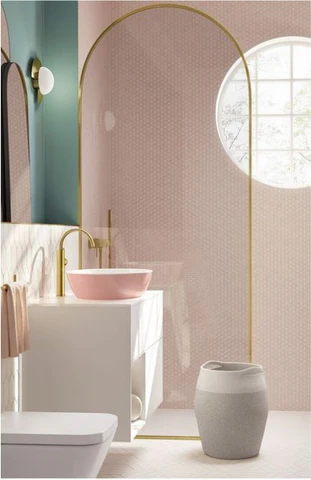
A curved shower frame can introduce both style and practicality to a small bathroom. The smooth, flowing design eliminates harsh angles and creates a softer, more open environment. The space feels more fluid and visually expansive without sharp corners breaking up the layout.
Curved frames reduce visual interruptions and add a unique design element, bringing character and elegance to the bathroom. This subtle architectural detail can make the shower a focal point while maintaining a sense of harmony and spaciousness throughout the room.
11. Embracing Unique Architectural Features
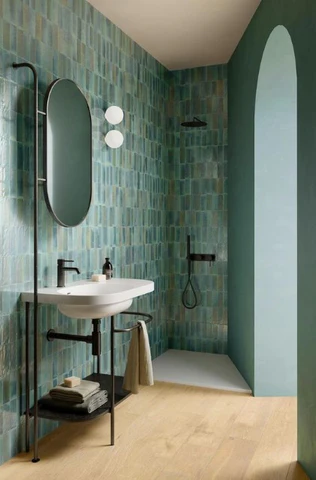
Consider incorporating your home into your bathroom design if it has distinctive architectural elements like curved or angled walls. These shapes can add character to your shower area, creating depth and visual intrigue without sacrificing precious floor space.
Positioning a walk-in shower within an alcove or angled corner optimizes unused areas and introduces a sense of intimacy and cosiness to the shower experience. This approach lets you make the most of unconventional spaces, enhancing functionality and aesthetics.
12. Tinted Glass for Subtle Elegance
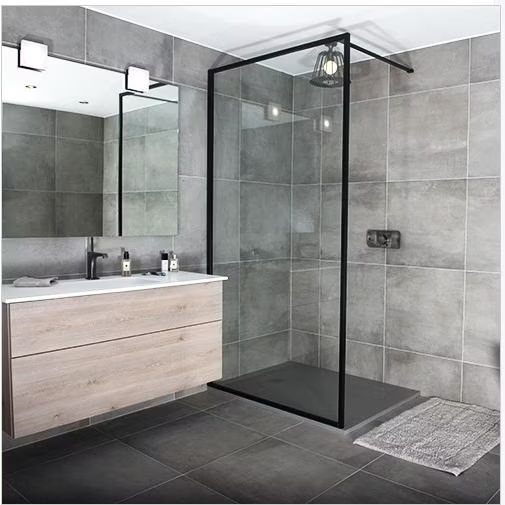
A tinted shower screen can introduce depth and dimension to a small bathroom. The soft tint creates a layered effect, subtly separating the shower from the rest of the space. This visual break can give the impression of a larger room by adding a sense of distance and variation.
Beyond its functional benefits, a tinted screen can serve as a design statement. It draws attention in an understated and refined way, enhancing the overall look without overwhelming the space.
13. Open Shower Screens for a Seamless Look

An open shower screen helps create a continuous, flowing design in small bathrooms. Eliminating the need for a full enclosure removes visual barriers, allowing the shower to blend seamlessly with the rest of the room.
Open screens offer unobstructed sightlines without doors or curtains, making the bathroom feel more expansive and interconnected. This design approach is perfect for creating a clean, minimalist aesthetic that maximizes the perception of space.
14. Half-Walls for Defined Spaces
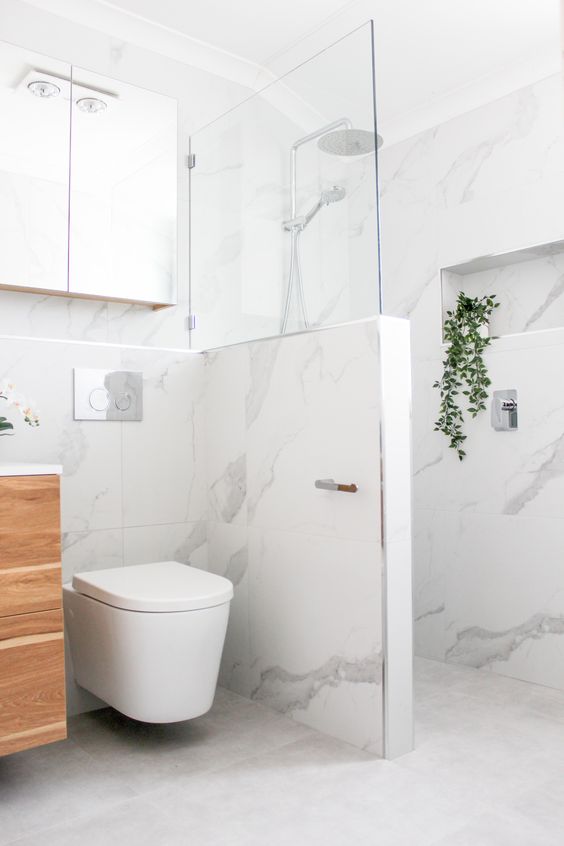
A half-wall between the toilet and shower is a clever way to subtly divide the bathroom while maintaining an open feel. This partial partition provides just enough separation to distinguish functional zones without fully enclosing either space.
The half-wall helps organize the layout, preventing the room from feeling cluttered while keeping it airy and light. Plus, it’s easy to clean and maintain, making it a practical solution for busy bathrooms.
15. Industrial Chic in Small Bathrooms
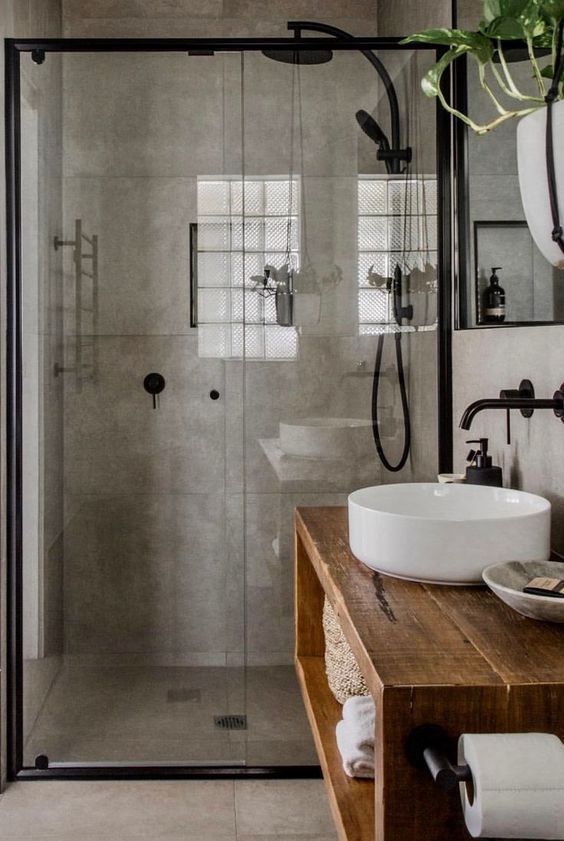
Bold design trends can be embraced even in a small bathroom. With its exposed pipes, sleek fixtures, and simple lines, industrial design creates a sense of openness and modern flair.
The stripped-back, minimalist nature of industrial aesthetics removes unnecessary bulk, helping the room appear larger. This trend balances functionality with raw beauty, giving even the most compact bathrooms a stylish edge.
16. Mosaic Tiles for a Spacious Illusion
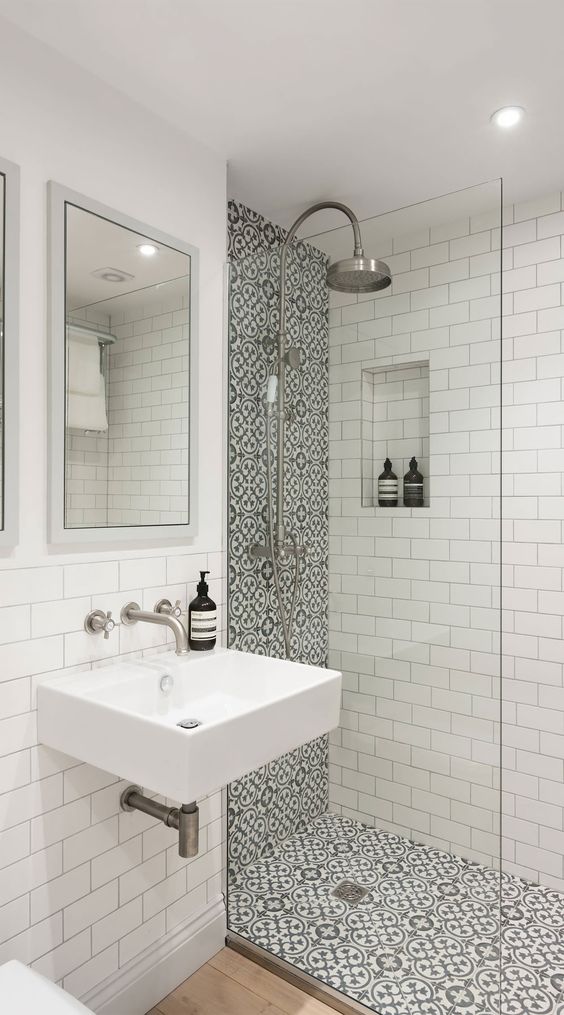
Mosaic tiles can create the illusion of space in a small walk-in shower. Reflective or glossy mosaic tiles bounce light around the room, enhancing brightness and making the bathroom feel more open.
To maximize this effect, opt for light hues—such as whites, greys, or soft pastels—to maximize this effect. Consistency is key, so consider using mosaic tiles on both the shower floor and walls to maintain visual flow and avoid abrupt transitions. This cohesive design draws the eye across the space, creating a seamless, expansive look.
Recommendation
How to Install Wallpaper in a Bathroom: A Comprehensive Guide
How To Clean A Wall-Mount Gas Heater
The Ultimate Guide to Cleaning and Maintaining Tile and Grout
How Often Should You Clean Your Bathroom?
Conclusion
Designing a compact bathroom with a walk-in shower can feel challenging, but the right design choices can make a difference. Light-coloured tiles on the walls and floors can brighten the space by reflecting more light, while larger tiles or intricate mosaics help create a smooth, uninterrupted look.
Playing with vertical or horizontal patterns can give the illusion of a taller or wider room, and incorporating curved shapes can soften the overall feel and reduce visual clutter.
No matter your direction, we hope this guide has inspired you. A small bathroom doesn’t have to feel limiting – with thoughtful design, it can become a bright, open, and inviting space.
FAQs
Q1: Can I put a walk-in shower in a small bathroom?
A1: Walk-in showers are a fantastic option for small bathrooms. A popular choice is a corner walk-in shower with minimal floor space. You can go for a sleek glass enclosure or a doorless design to keep the layout open and airy. Positioning the shower in the corner helps keep the toilet, sink, and vanity areas unobstructed.
Q2: Can you put a doorless shower in a small bathroom?
A2: Yes, doorless walk-in showers can work beautifully in small bathrooms. They create a sense of openness and make the space feel larger. However, they might not suit everyone’s preferences, so it’s worth weighing the pros and cons. A doorless design could be perfect for your space if you prefer minimal maintenance and easy access.
Q3: What is the smallest size for a walk-in shower?
A3: The smallest recommended size for a walk-in shower is typically 36 inches by 36 inches.




