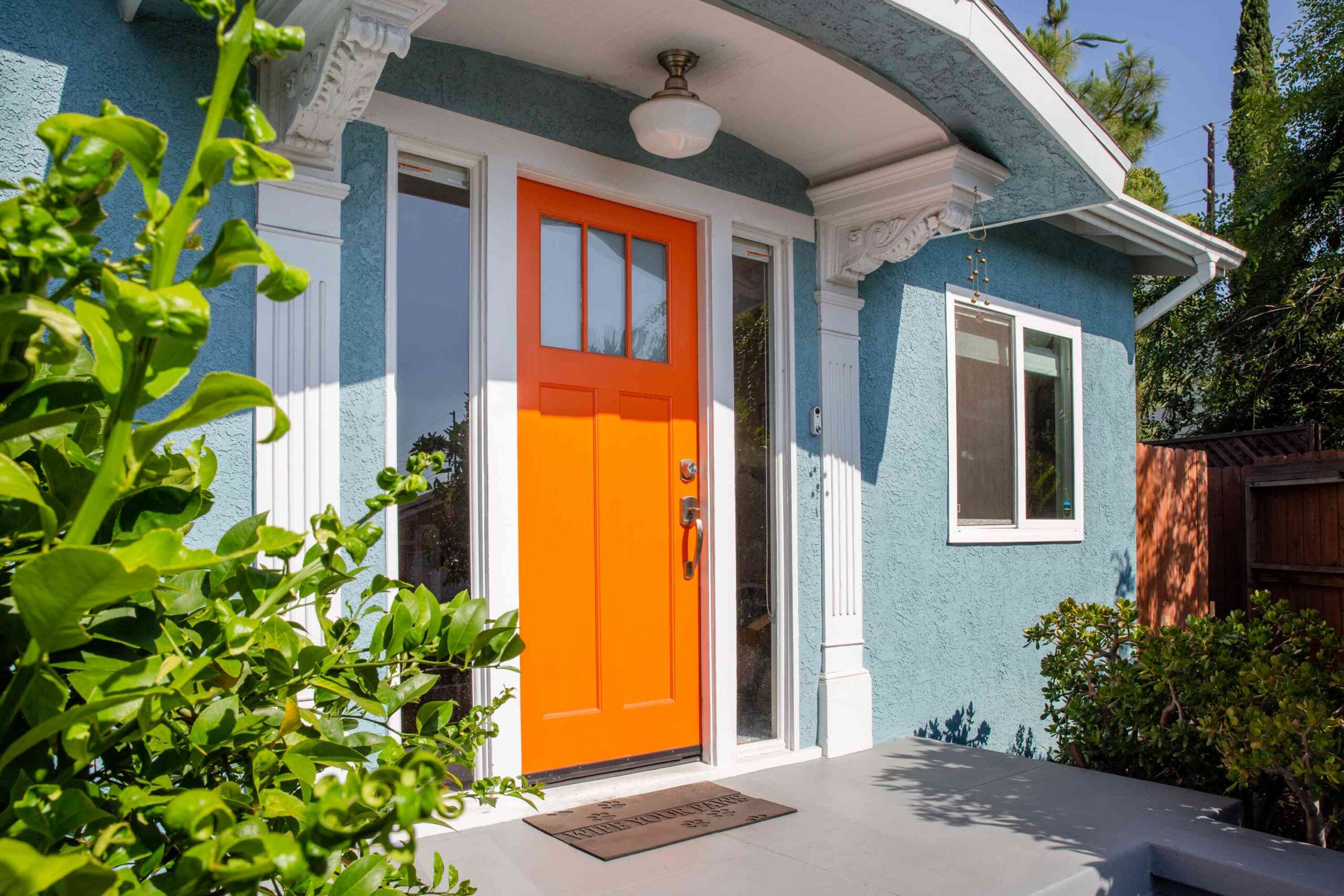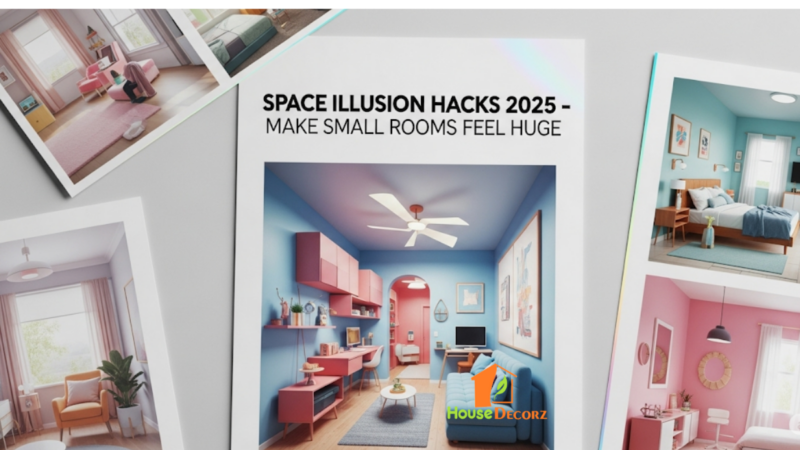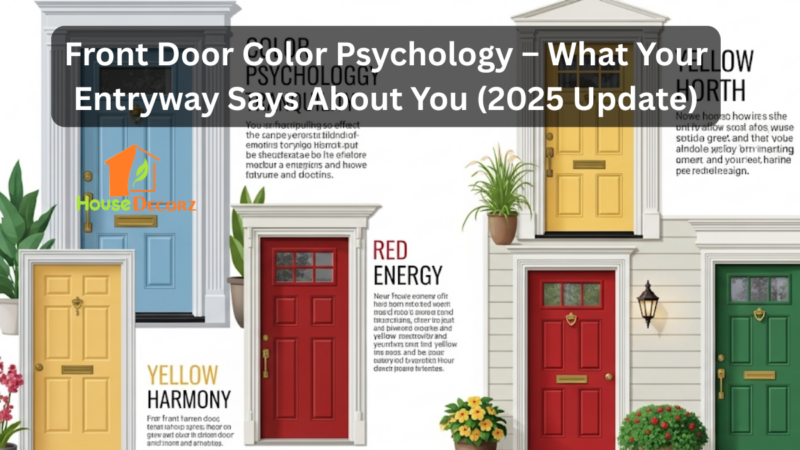Good Feng Shui Main Entry Area Design

Do you have a good feng shui floor plan for the house or office floor plan? What, according to you, makes a floor plan good feng shui floor plan? How can you make the best feng shui home design and work with what you have? Is there any such thing as a good or bad feng shui floor plan for a house?
There are so many house floor plans that are done without putting in too much consideration or effort for the way people live in them. There are so many house floor plans, for instance, with a small or big bedroom, nonexistent closets, or house floor plan with bathroom facing the entrance of the kitchen or the cooking island and a floor plan with the main bedroom facing and aligned to the front door.
If you are planning to renovate or build a new house, these best feng shui house floor plan tips will save a lot of time, money, and energy.
Foyer, Front Door, and Main Entry Area Design
In a good feng shui house floor plan, the main or front door will never be aligned directly with a big window or another door. The front door never faces the closet doors, a wall, or a bathroom door. If you want to know about house plans with foyer entrance, then it is important to follow a proper foyer floor plan as well.
One important concept o feng shui is about the front door of a business or a house; that is, the door should always be open inwards and not outwards. If you open the gate outwards, it will push the good energies out of the house or office, and the house will not be benefitted from the good feng shui.
A good feng shui house floor plan should not have stairs facing towards the front door with no distance between them. Having a staircase in front of the door is considered as a bad feng shui and should be avoided.
The front door should ideally lead towards a nicer entryway or foyer that will promote smooth energy flow and will serve as a grounding transition between the inner and outer world.
For good Feng Shui in the entire house, it is important that there should be a good welcoming space that is beautiful. For instance, you should not see the toilet seat or a shabby closet when you enter the house. The house must have enough space for basics furniture and decor items like an upholstered bench, half-moon table. The house must have space to create a stable and grounding feng shui wall color and collection of focal art and personal photos.
The main door and front door, according to the feng shui, are the energy gateways of the house. These are the make it or break it deal area for following a proper CHI flow- which is a very important concept of feng shui.
A good feng shui house floor plan will always have space for the flow of good energy, stay for a bit, and then flow through the entire house gracefully.
Recommendation
Spring Door Decoration Ideas to Brighten Your Entryway
Feng Shui Plants to Bring Good Luck
7 Benefits of Keeping Snake Plants In Your Home
Conclusion
Designing a home or office with good feng shui starts with a thoughtful and intentional floor plan. It’s not just about the aesthetics—it’s about creating a space that supports your well-being, invites positive energy, and aligns with the natural flow of CHI.
A good feng shui floor plan considers the location and alignment of the front door, the layout of rooms, and the transitions between spaces. It avoids common pitfalls like staircases facing the main door or bathrooms directly visible from the entrance.
Whether you’re building from scratch or working with an existing layout, small adjustments can significantly improve your space’s energy.
Start by evaluating your main entry, clearing clutter, using grounding décor, and ensuring that your rooms feel connected and balanced. With mindful planning and a few feng shui principles, you can create a harmonious living or working environment that nourishes and supports your life goals.
FAQs
Q1: Do you have a good feng shui floor plan for the house or office?
A1: Yes, a good feng shui floor plan for a home or office emphasizes flow, balance, and energy harmony. Ideally, it includes a clear, welcoming entrance, unobstructed pathways, a balanced room layout, and avoids placing doors directly in line with each other or placing bathrooms near key energy areas like the kitchen or front door.
Q2: What makes a floor plan a good feng shui floor plan?
A2: A good feng shui floor plan respects the principles of CHI flow. This includes having a strong, balanced front door, avoiding staircase alignments with the entry, placing private rooms like bedrooms away from busy areas, and ensuring bathrooms or kitchens don’t directly face entrances. The space should feel grounded, open, and supportive of your goals.
Q3: Is there really such a thing as a “bad” feng shui floor plan?
A3: Yes, some layouts are considered bad feng shui because they disrupt the flow of energy. Examples include front doors aligned with back windows or doors (which allow energy to escape too quickly), stairs directly facing the main door, and bathrooms placed too close to entrances. While no home is perfect, many of these issues can be remedied with feng shui cures.
Q4: How can I work with my existing home layout to improve feng shui?
A4: You can improve the feng shui of your existing floor plan by using mirrors to redirect energy, plants to uplift stagnant corners, and furniture arrangements that support flow and balance. Pay close attention to the entryway, declutter regularly, and use colors, lighting, and décor intentionally to boost the positive energy in each area.
Q5: What are some key feng shui tips for the front door and entry area?
A5: The front door is one of the most important aspects in feng shui. It should open inward, be easy to locate, and never face a staircase, bathroom, or large window directly. The entry should feel spacious and inviting, with soft lighting, clean lines, and grounding décor. Think of it as the “mouth of CHI”—it determines how energy enters your space.







