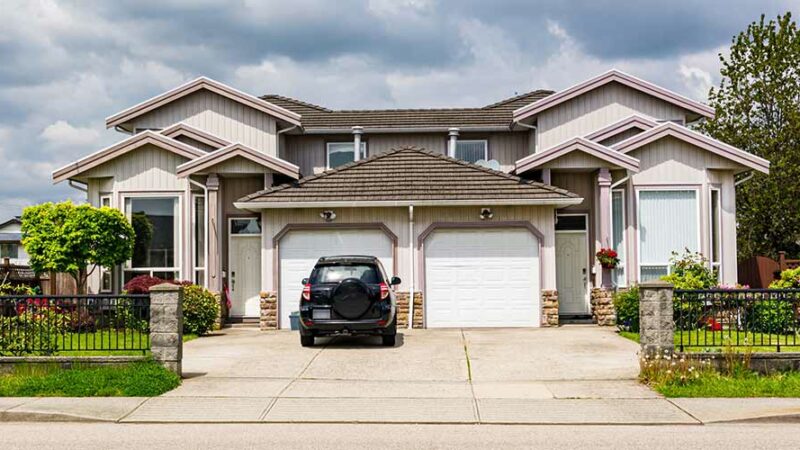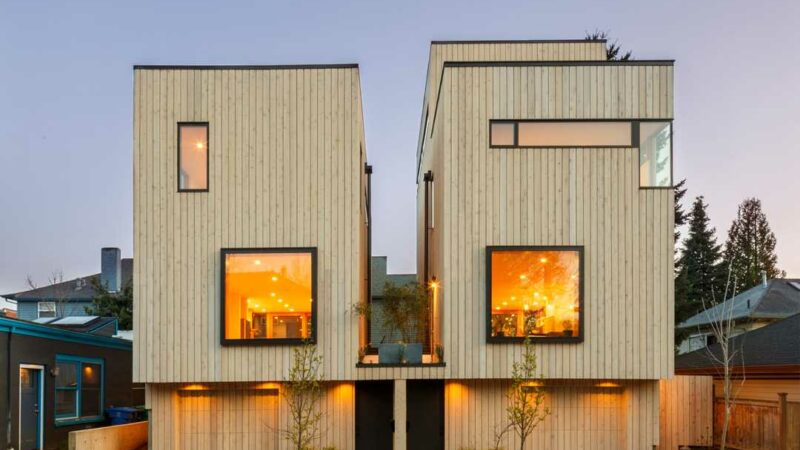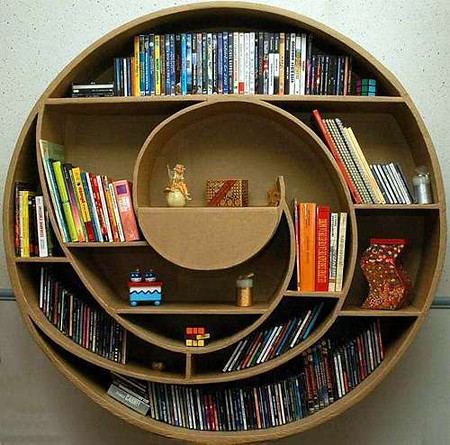What Is Vernacular Architecture? – Types Of Vernacular Architecture
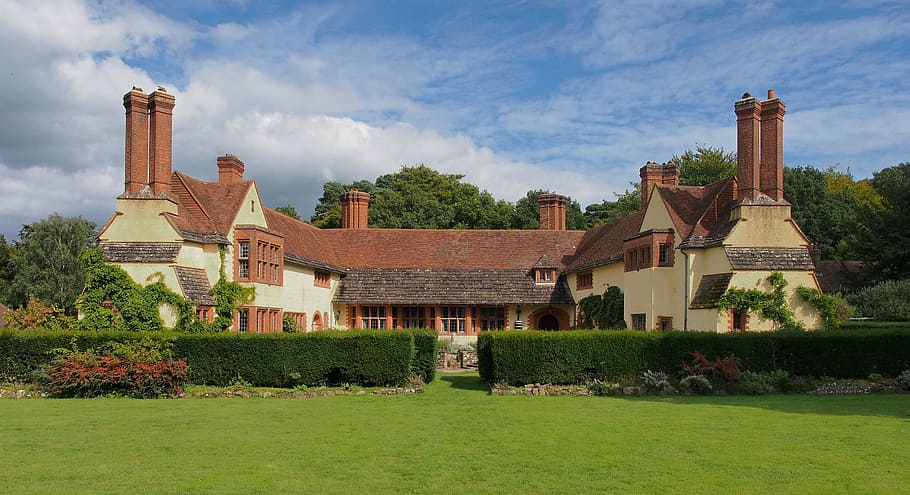
Vernacular architecture is a type of structure that belongs to a particular region or area. Apart from being based on a particular region Vernacular architecture can also be based on a specific period. The overall design of this kind of architecture is highly flexible and depends completely upon the local Builders along with the materials used during the construction. The majority of the old housing structures that you see are most likely to be Vernacular structures.
A house could be considered as a Vernacular house if it is built without an architect basically when you hire a builder who does not have proper resources to plan the construction he just holds everything that he has at the moment to create a simple home, that type of construction is called Vernacular Architecture.
Due to these qualities, it is very difficult to pinpoint specific attributes of Vernacular Architecture. The overall design of architecture inspired by that particular area, resource availability, and culture. Today, we will try to learn more about the history of these kinds of architectures in the United States.
Vernacular architecture history
Due to the nature of vernacular architecture, we can find houses that were built generations ago that can be classified as Vernacular architecture. The exact attributes of a Vernacular architecture are not dictated, the overall design and techniques used in creating Vernacular structures evolve over time.
These architectures have been around from the beginning of mankind which means primitive structures could also be classified as Vernacular architecture. Various historians consider the fact that all of the structures that were built before the mid-17th century can be classified as Vernacular because before that Period there were no professional Architects to build structures. All of the buildings were created out of innovation and requirements.
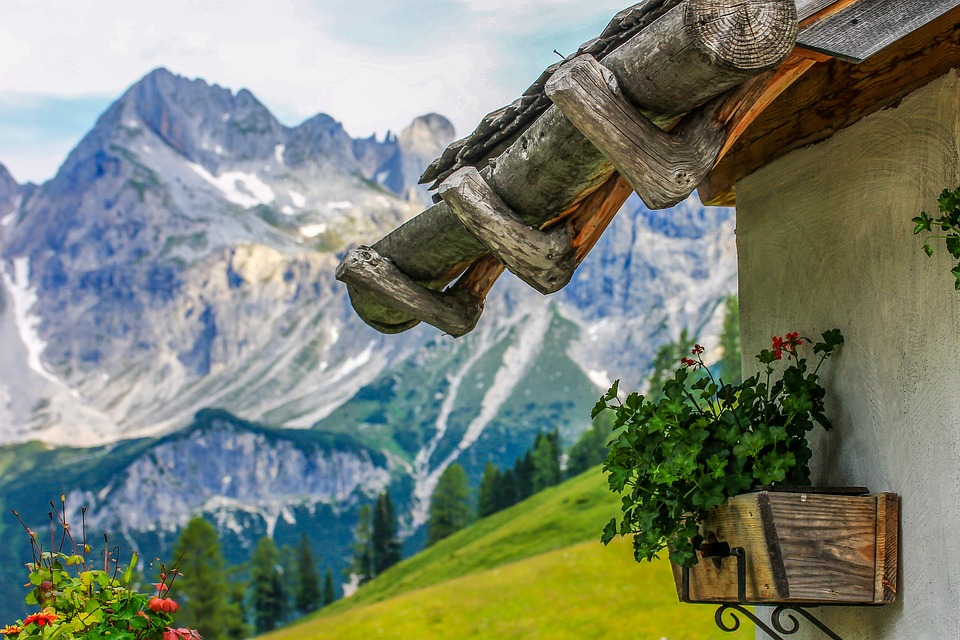
The historians also said that earlier the term Vernacular was not used because it was the only type of architecture available, but during the 19th century when the people began to find different methods of building Constructions all over the world the term Vernacular was invented.
Despite the word only being around during the 19th Century, the popularity of this term and the overall style became very popular not only in America but also in Europe.
Characteristics
It is difficult to pinpoint a set of characteristics that we could assign to a Vernacular architecture. We will try to tell you a few things that you could notice in a structure that will help you distinguish Vernacular architecture from other styles.
Here are a few things that you should consider while distinguishing between Vernacular architecture and other styles:
Usage of utilitarian design and inexpensive materials: The key thing that separates Vernacular architecture from other styles is that the design used is more functional based on beauty and the materials used are often locally sourced and are generally very affordable.
Evolution of design: You can notice that the builders learn from their experience and the new projects are even more functional due to this.
Houses generally include local culture, social conditions, and technology: The method using which a house is built will be largely influenced by the local culture and the technology available in that area. You can also find that the Vernacular architecture in a single area would be similar looking due to this.
The design reflects the climate: Local builders are more aware of the climate of a particular region. So, the houses that they build will be positioned in a way that is highly compatible with the climate of the area. For example, the face of the home would be in a direction that reduces the amount of sunlight if the area is cold and so on.
Different types of vernacular architecture
In the modern world, most houses and other constructions are made under the guidance of a professional architect. It is true that constructing vernacular architecture in today’s world has been very challenging but if you really want it you can opt to build a house that is compatible with your region.
Just in the United States, there are dozens of types of vernacular architecture that have become very famous. Following are some of the examples of vernacular architecture that have become famous in the last couple of centuries:
Late 1800s Shotgun Homes: These types of houses would have long and narrow rooms and each room would lead to the other room.
Early 1900s Sears Homes: These types of homes were first built at the beginning of the 20th century and could be chosen from a catalog. There were only a few companies that produced catalog homes during that period.
1920s bungalow-style homes: These homes are different styles of architecture and also very famous kind in the United States. The floor pattern of this type was very functional and day and had a moderate story.
1950s French-style home: Among the middle class this style of home was very popular. These include one level floor plans and are wide open.
As time moves forward, people look to ignore the things they already had and focus on the new development that we have achieved and make them look like trophies. But we have to admit that reserving our roots is also important.
In the case of vernacular architecture, we can admit that they were not so technologically innovated but they were highly functional and they should be admired as a very efficient traditional building style. Obviously in today’s world many people go for architect based buildings and homes, having a vernacular home is not a bad idea at all because it is highly functional.

