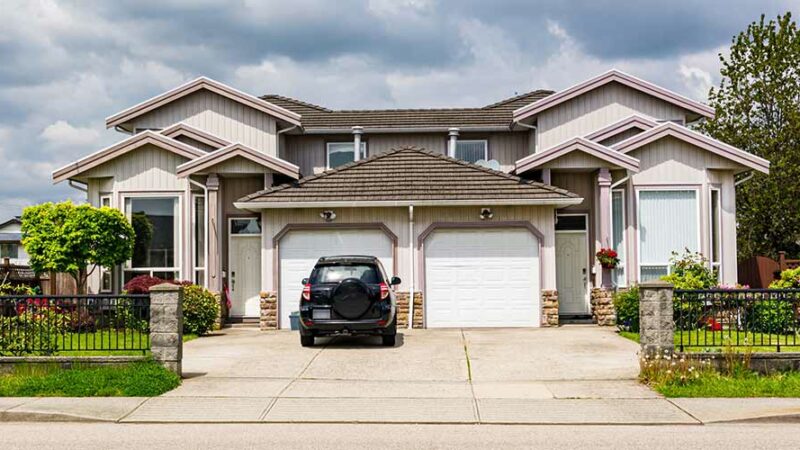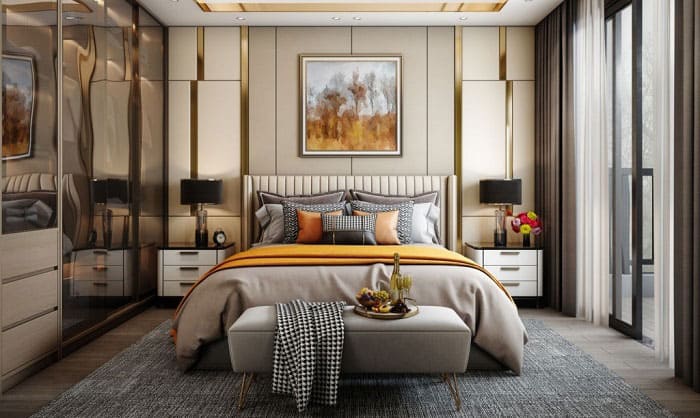What Is Industrial Architecture?

There is one confusing term industrial architecture, we usually think that there is a difference in designs of the different types of buildings. But as you may have noticed, the architectural designs for industrial buildings are a lot more different as compared to many others. In this post, we are going to talk about What Is Industrial Architecture and how it evolved and its features and material used to build these huge infrastructures.
This is an umbrella term that is used to define the buildings that are constructed in order to facilitate the requirements of industries.
The industrial architecture is a range of various types, as well as styles of building that are a combination of functionality, designs, and features that are found in the industry world.
These buildings feature the specialized processes, equipment, system, and worker’s safety into topmost consideration for manufacturing, power generation, processing, and other industrial practices.
Industrial Architecture is the type of building design that includes steel mills, warehouses, factories, water towers, distillers, foundries, breweries, grain silos, power plants, and so many other forms of utilitarian structures.
History Of The Industrial Architecture
In 1700 the world saw the first form of Industrial Architecture. This has brought revolution and changed the view of the world for producing goods and services.
Britain has gone through the industrial revolution and has completely changed the outlook between 1760-1830. However, the industrial architecture we are talking about here is about the new age of industrial building construction. These are based on the widespread use of materials like concrete and metal.
We are talking about the industrial architecture of the contemporary era which is based on the mass production.
These buildings bring second revolution in industrial sector during the late nineteenth and early twentieth century.
Rise of architectural style came due to the high demand of industrialization to convert raw materials into finished goods.
Architects and builders of that time were forced and pressured by the industrialists to consider the designs that make the production process as well as the workflows in an effective way and promote the workers’ safety.

In order to define Industrial architecture, we can say that these are the designs of buildings that are specially made for increasing the production process.
The buildings may look a bit complicated and strange as compared to others, but some industrial designs can be astonishing for you when you visit to see them.
The regions like Western Europe and the United States have become the most popular and interesting regions for post-industrial architecture.
As there are more service sector enterprises that drive greater economic benefits rather than technology and manufacturing.
As the offshore factory production started, the older industrial architectures designs became obsolete.
In the modern landscape, the older abandoned architectural interior has no importance and is ineffective in meeting the demands of people.
In the 1960s, the trend started in Manhattan to make the former warehouse structures into urban loft art and is still followed all over the world.
As the older designs are not compatible with meeting the modern demands, it is important to bring the change in industrial architecture.
Modern architects are now using the old and disused industrial structures as by creating the co-working place, warehouse-turned-to-loft buildings or apartments, open-plan offices, or into the event venues.
The biggest challenge to the architects and builders of these days is to create and convert the raw space into a structure with a large area for production, huge windows, and open floor plans.

The ever-evolving and changes in the technologies and dawn of robotics have increased the demands in industrial usage.
With the introduction of these technologies, industrial architecture has also brought innovation in the building designs and features.
The industrial architecture has also inculcated environment-friendly architectural designs as the world started to battle with the growing threat of air pollution and degradation of the environment.
Industrial buildings were designed by following green building standards.
The new buildings were constructed with the green building practices that use smart energy, and minimal consumption of materials has become the top concern of the architects and industrial designers.
One of the best industrial architectures of the 21st century is CopenHill plants situated in Copenhagen, Denmark, which is known as the “cleanest waste releasing energy plant across the world.”
As the industry architecture design builds on the public area, it includes the facade for climbing, a hiking roof, and a slope that can be a ski.
Major Elements Of The Industrial Buildings
There are various forms of Industrial Architecture, but below are the most common features that you must know:
| 1. High Ceiling 2. Effective combination of design and functionality 3. Open and large size Floor plans 4. Usage of raw materials like brick, concrete, and metal 5. Less usage of ornamentation on the facade of the building | 6. Worn and distressed appearance of building after many years of regular usage 7. Exposed or uncovered ducting work, pipes, and bricks that are usually smoothed in the residential buildings 8. Big Metal Grid Window Panels 9. Used Concrete Silo |
Some Facts About The Industrial Architectural Designs
In recent years, the industries are using stylized architectural designs, and interior decoration as the old and derelict warehouses are changing into the pricey lofts, hip loft, hotels, restaurants, cafes, and office space.
Today you will see the less industrial influence of the older architectural and interior designs. However, the usage of raw material, exposed architectural designs, duct work, and others are still the hallmark of the industrial designs but with greener standards and high-tech designing.
There is a growing need for sturdy industrial architecture so that it does not get affected by natural calamities like earthquakes, storms, and any other.
There is an example that shows the greater need for strong industrial buildings. Ford Assembly Building was a car factory located in Richmond and was considered as the masterpiece in industrial architecture in 1931.
The building was designed by the renowned and experienced architect and designer Albert Kahn.
In 1988 the building was listed as one of the Historic Places in the National Register. But in the next year, they were destroyed due to the earthquake and the dream of it to convert into solar-powered space for offices, cafes, and cultural gatherings jeopardized.
However, the sturdily built designs are converted into residential places.
Also, some housing designs are inspired by industrial architecture like the modern prairie style house plans.
Modern Age Industrial Architectural

As the technology, creativity, and essence of innovation are increasing in the industry, the industrial architects are pushing themselves to bring industrial designs that are environment as well as tech-friendly.
The demand for modern infrastructure was borne due to the rapid changes in technology and the environment during the early 20 century.
Some prominent modernists like Frank Lloyd Wright, came with the motto to integrate the necessities of the new age of industrial architecture by keeping the simple decoration.
This has now become inherent in all modern industrial architecture.
The revolution in modern industrial designs from decades have flourished all over the world, and different nations are adopting the concept of modernization in industrial architecture.
Not only in the industrial sector, but modern infrastructures have also influenced the urban residential building and residential house plannings.
The industrial architects were not only asked to construct the buildings for industries, but they also design the dwellings for industry workers.
This had brought the change in the entire city as houses were built as cohesive housing designs, replete with the recreational places, good public infrastructure, and many more features.
Thus, modern industrial architecture dominated the architecture of the old times and boom after the dawn of the 1900s.
Future Of The Industrial Architecture
The industrial architecture built in the 20th century is still standing and in good condition; however, they will no longer be useful and do not meet the demands of growing industrial needs in the future.
Now the demand for technical industry architecture has become less profitable.
Industrial architects now draw their inspiration from cultural aspects and other phenomena.
As manufacturing in industries becomes completely mechanized, industrial construction these days adopting less expensive aesthetics such as a cheap and quick structure that helps in protecting machinery from getting damages and are not affected by the natural elements.
The future designs are more focused towards environment-friendly architecture as well as show the designs that are culturally based.
Progressive industrial architecture is more focused on environmentally friendly building designs.
Now those industrial architectures which were once not recorded as the green structures are now becoming the best environment-friendly industrial buildings by adopting the changes.
Thus we can say that in the future industrial architecture will be more cost-effective, use less material, use high-end technologies, and promote green standards.
Sustainable industrial structures are flourishing in modern times and become the ideal buildings for industrial work.
In the future, almost every industrial structure will follow the sustainable architecture and convert themselves to completely environment friendly. Those who do not adopt the change will no longer remain part of industrial architecture.
READ MORE
Top Rated Farmhouse Architecture
What Is Vernacular Architecture?






